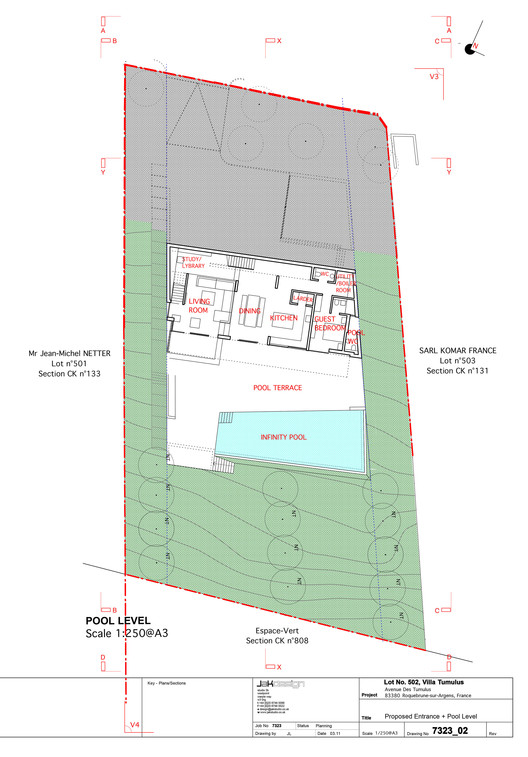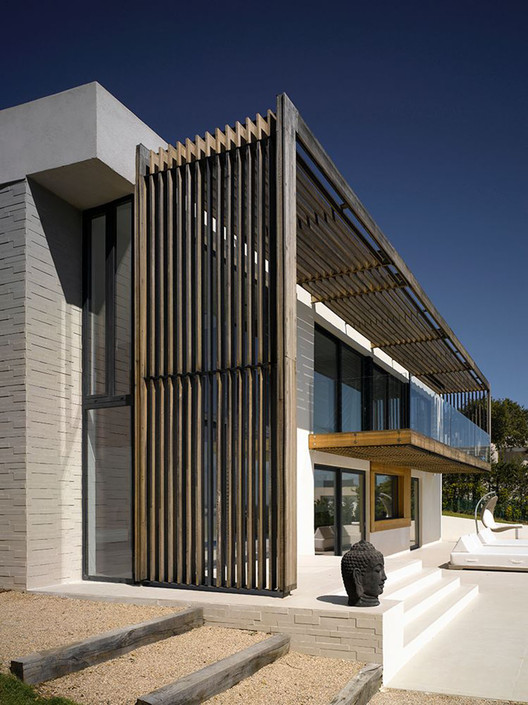
-
Architects: JaK Studio
- Year: 2015
-
Photographs:Nick Kane

Text description provided by the architects. London architecture practice JaK Studio today unveils details of its latest private residential commission – a luxury contemporary villa in St. Tropez, South of France. The design and build for the property was commissioned by a British couple, both of whom work in the creative industries, looking to create a beautiful and tranquil retreat at this popular holiday destination.

Idyllically situated on a hillside overlooking the Mediterranean Sea in an exclusive address among a winding avenue of stunning properties, the villa has been specially set out so that every room overlooks the ocean.

Although executed to a clean, linear and minimalist aesthetic, the villa has been constructed to complement the traditional Mediterranean rustic style properties that neighbour it. Ceramic tiles on the east side of the façade are randomly laid to produce a textured, almost handmade finish; steep brick steps that descend into the garden give a nod to the narrow streets of old Mediterranean villages, which is lined by young lemon trees – a harmonic juxtaposition of the manmade with nature.

The vast expanse of deep blue sea fringed by the bay and the undulating picturesque landscape of St Tropez nestled in the distance was, however, the single influential force that shaped the style and composition of the home.

The north-facing façade overlooking the sea continues this vintage cruiser theme with a crisp, linear oakwood sunscreen framing the edge of the building and casting dramatic angular shadows on the interior space no matter what time of the day. With this play on light, the villa becomes akin to a habitable sundial, with residents able to ascertain the time of the day simply from the casting of the shadows. Meanwhile, rich wooden cladding on the west side gives a nod to the rambling thick forestry next to it, creating an aesthetic dialogue with nature.

The main living room space in particular really celebrates the view. Floor to ceiling double-height windows, extending up into the first storey, creates a concession of ‘frames’ – each one producing a real-life gallery of art using the sea view ‘canvas’ before it. Upon entering, visitors are instantly greeted by this vista, enabling them to immerse themselves in an interior space flooded by space and light. Clean lines and simple form untainted by the distraction of fussy details give a pure and unadultered view of the landscape in the distance – underscoring the message that this is a property made specially for appreciating the beauty of nature.

Outside, a decked sunken kitchen fitted out with a barbeque and Jamie Oliver clay oven completes the alfresco dining offering, while the infinity pool at sunlounger level melds seamlessly into the blue of the Mediterranean Sea.



































